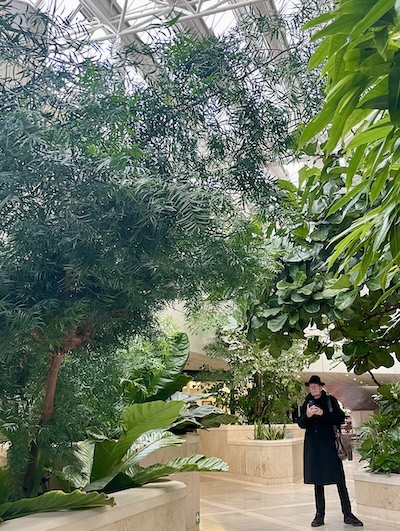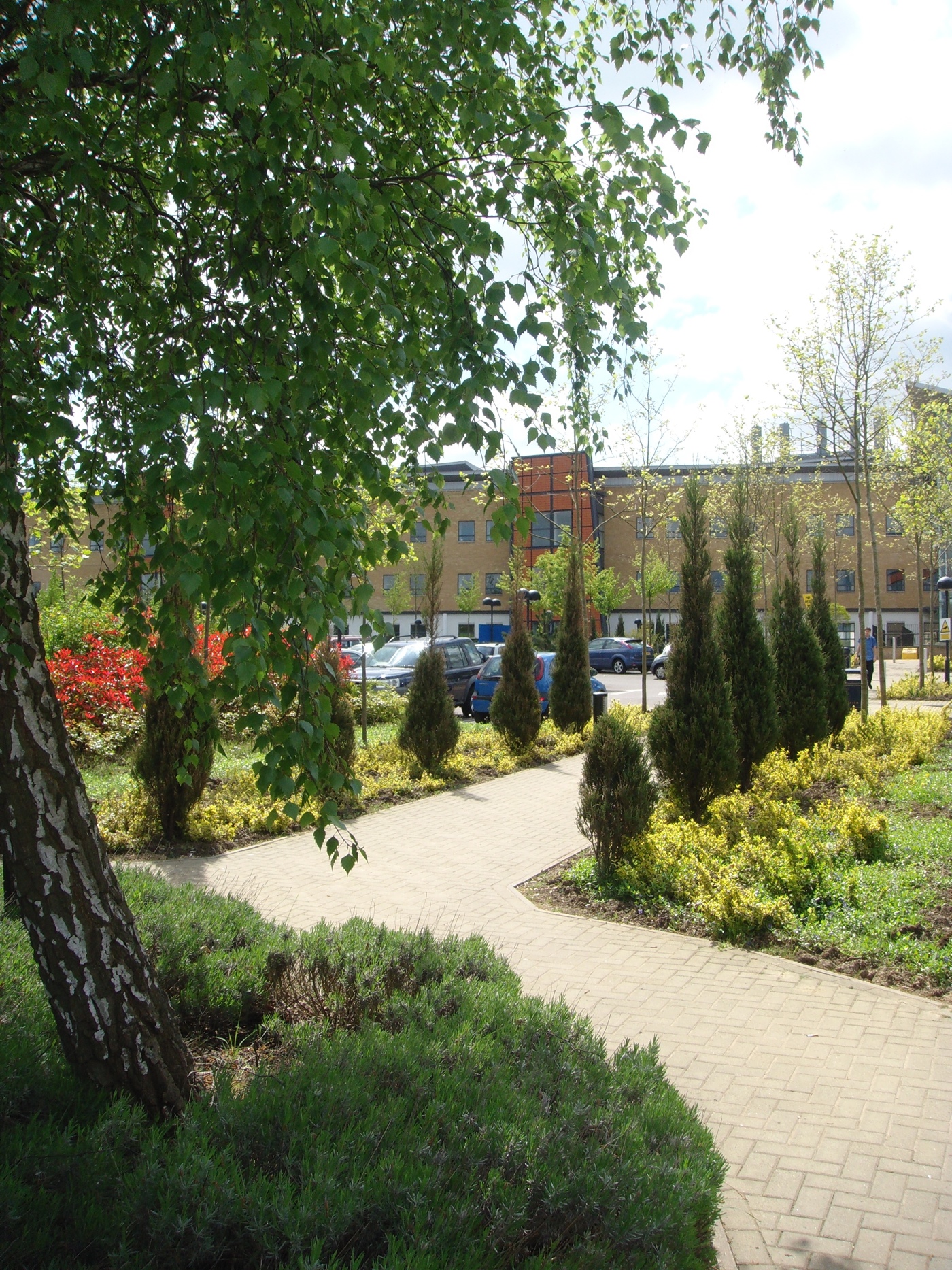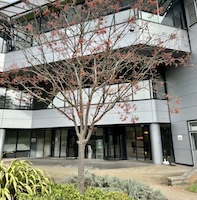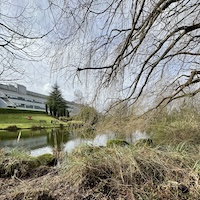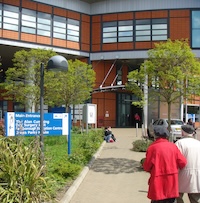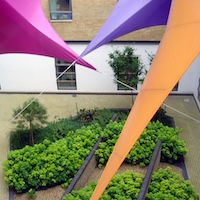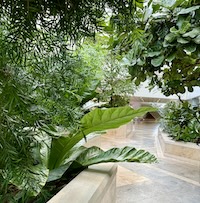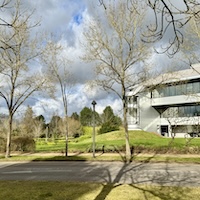-

Lanscape Architecture
Any scale. Anywhere. Responding to the site, brief, budget and the long term.
Exterior. Interior. Typologies.
-

Urban Design
Creating spaces in which people feel special.
Advocates for urban greenery.
-

Environmental Impact
Planning and visual impact. Site optimisation. Lightest touch.
Management plans.
